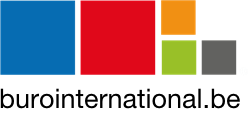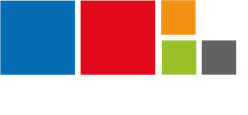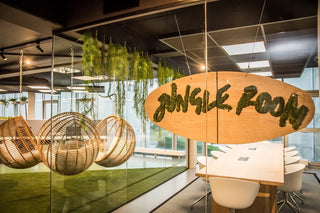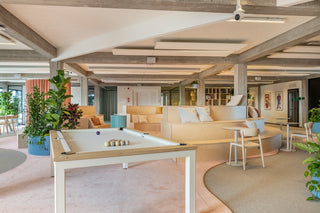Customized project design
Buro International is happy to help you design a modern and efficient office. Thanks to our years of experience and know-how, we know perfectly how to approach the design of a brand new workplace or the renovation of an existing office. New needs in the workplace often also require new solutions. We do our best to understand your needs and translate them into solutions. We create the ideal office for you and in consultation with you!
Transform your workspace into a pleasant and warm place, in line with your company vision: the perfect business card.
With every new project, our experienced employees take different parameters into account: what is the company's vision? Who are the customers? What are the needs of the employees? ...
The office space is the calling card of a company and determines the experience of the customers. She preferably radiates hospitality, but also professionalism. She is warm, but also functional. It pays to think carefully about every interior concept. After all, a pleasant and comfortable workplace also ensures satisfied employees. Job satisfaction also ensures higher productivity.
ROADMAP AFTER PROJECT DESIGN APPLICATION
In a custom project design, we always proceed systematically according to a step-by-step plan:

Step 1 - Intake interview
During an intake interview, our advisors will determine your project needs, such as budget, style and color preferences, space requirements, etc.
We use our own '4-leaf clover' method to precisely understand your company values and needs. We examine four domains: marketing, efficiency, HR vision and budget.
Then we will discuss color and style preferences in more detail. We present four styles and work towards the most suitable and personalized solution for you!
For complex files we can use our SpacePlanner, which allows us to anonymously question staff members about their needs in the workplace.
After the conversation, you will be assigned a personal advisor who will closely monitor everything from start to finish.

Step 2 - Proposal
After the analysis of the needs, a proposal for the layout of the workplace and a budget estimate are made. Elements are then removed or added if desired.

Step 3 - Drawing
We provide the customer with a 2D drawing and a limited 3D view, together with an adjusted price quote and an indication of the delivery period.

Step 4 - Delivery
Buro International delivers the ordered goods. Our own logistics team or the subcontractor with whom we work closely are responsible for the realization and assembly of the delivered furniture. Naturally, this always happens under the supervision of the designated project leader.
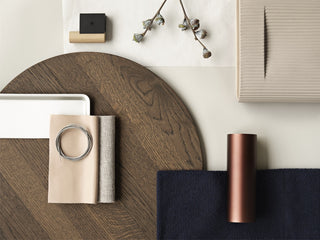
Let's start
Our experienced employees professionally and passionately present their expertise to you through an interior concept that takes into account the individuality and vision of your company. We listen and make our expertise available.
From layout to design and choice of the best materials and colors for the right atmosphere, we will assist you with advice and assistance, so that your project is simply perfect.
We make a quote and after your approval, our specialized team is ready to provide the correct one implementation of your dream project, taking into account the proposed budget and timing.
Make your office space shine
In a market full of competition, a well-thought-out and adapted interior design can make the difference. A smart arrangement of desks, ergonomic office chairs, meeting rooms with perfect acoustics, quiet areas, a nice coffee corner or a cozy lunch spot, there are endless possibilities. We are happy to help you make the right choices. Investing in a tailor-made office pays off. Both customers and employees reap the benefits.
Discover the Spaceplanner
This tool allows employers to identify the office and home workspace needs and preferences of their employees. Through a questionnaire we learn more about the activities of your employees in their office and home workplace, their use of office furniture and accessories, and their personal preferences.
With the resulting analyses, we strive to optimize the workspaces so that they are not only functional but also fit seamlessly into everyone's individual lifestyle.
In this way we build a pleasant working environment that perfectly suits the unique needs of all employees within your company.

Interested in using the Space Planner in your company? Request a free demo now.
